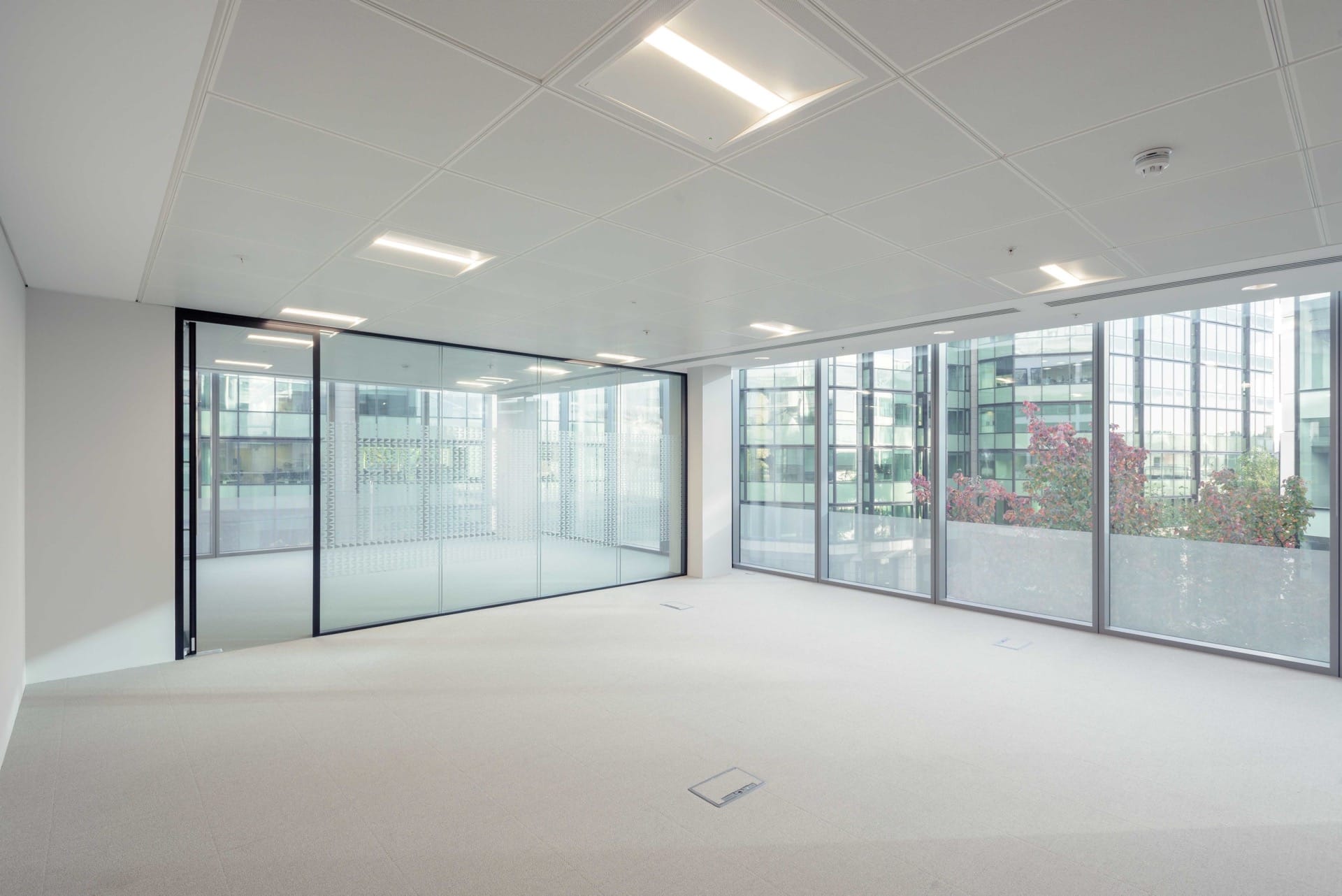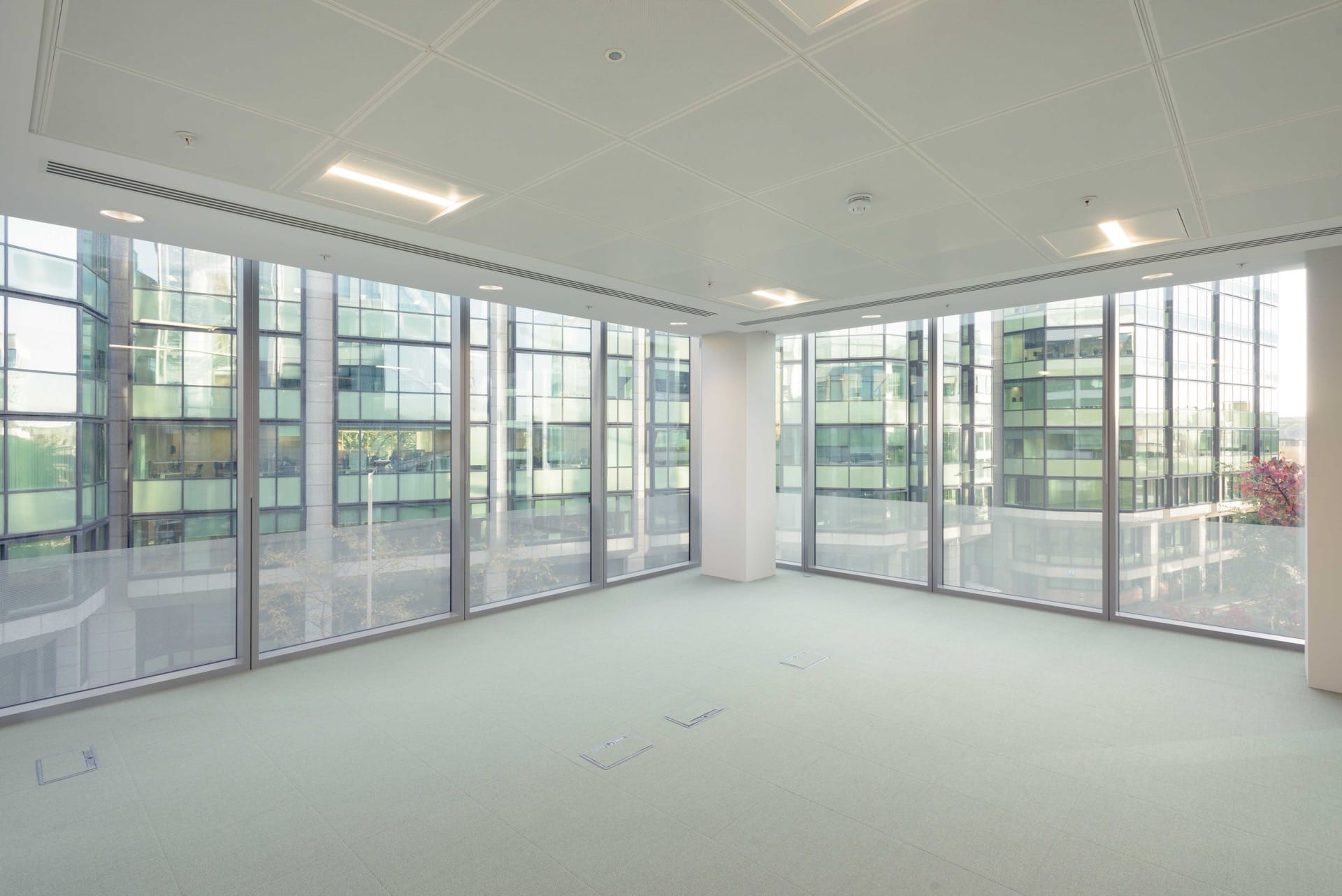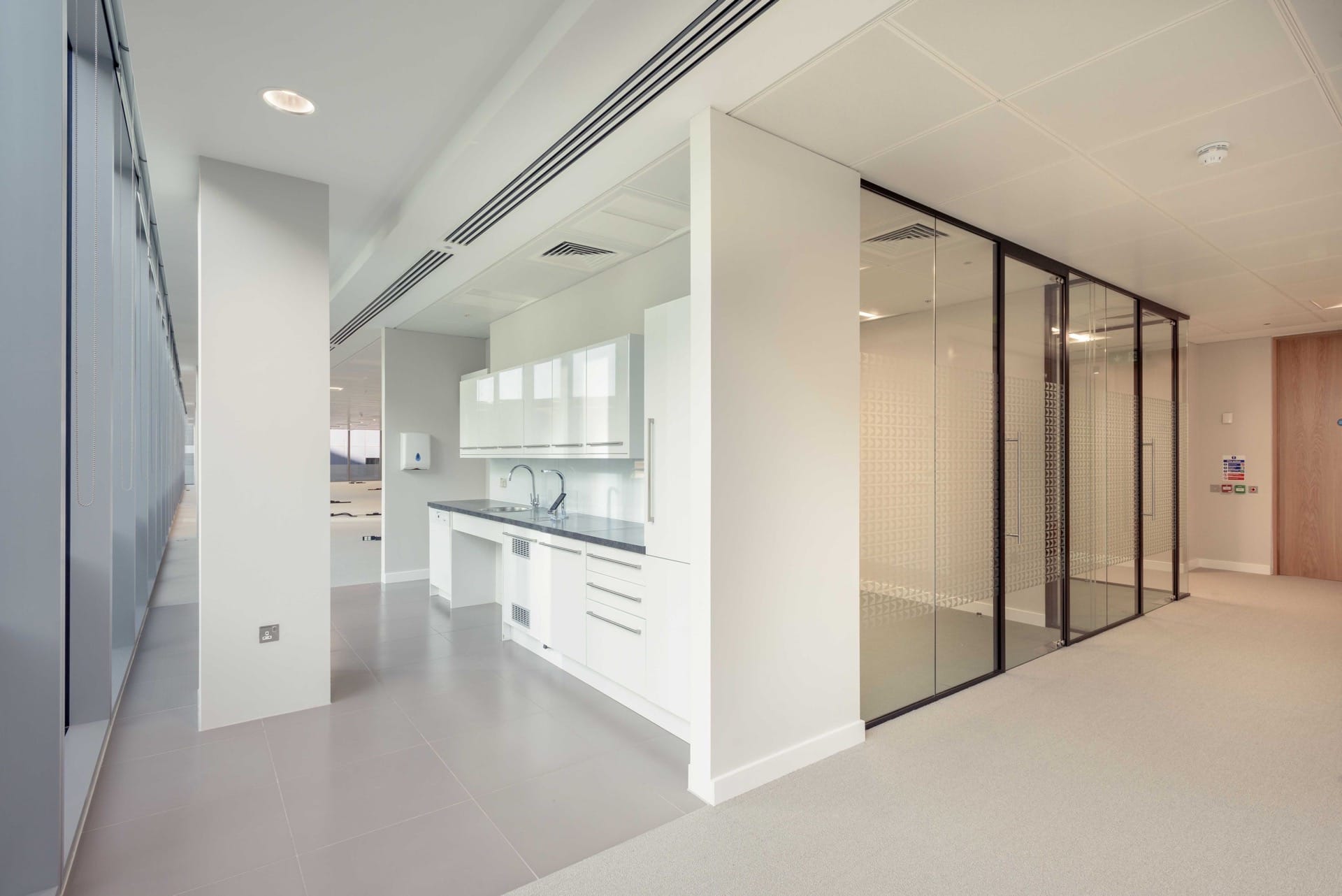2nd Floor South

The second floor at The Blade has been divided into two self-contained suites. The south-facing office boasts 5,006 sq. ft of prime space that has been designed with people in mind to encourage inspiration and productivity. Expansive natural light and access to amenities foster a healthy and motivated workforce.
The Blade has a host of features to support your business and your team
Raised Floor
Fully accessible raised flooring with a depth of 150mm
Connectivity
Transport connections to London and The South West via road and rail
Airport
Heathrow Airport approximately 40 minutes by road or rail
BREEAM Rating
Certified ‘Very Good’ BREEAM rating
Landlord
Landlord based on-site
Co-working
Co-working and break out spaces
Meeting Rooms
Meeting room and serviced office facilities by Pure Offices
Car Charging
10 EV charge points for electric cars
Cycle Storage
Secure cycle storage
Outdoor Terrace
Outdoor terrace area
Shower & Changing Facilities
Shower rooms and changing facilities
Concierge & Wi-Fi
Professional business lounge with Wi-Fi and concierge service
Space
Floor to ceiling height of 2.7m with full height glazing
Car Parking
In-town parking at a ratio of 1:1,000 sq ft
Lifts
Lifts to all floors with dedicated service/goods lift
Lighting
LED Lighting with PIR sensors as standard
Air Conditioning
Four-pipe fan coil air conditioning




