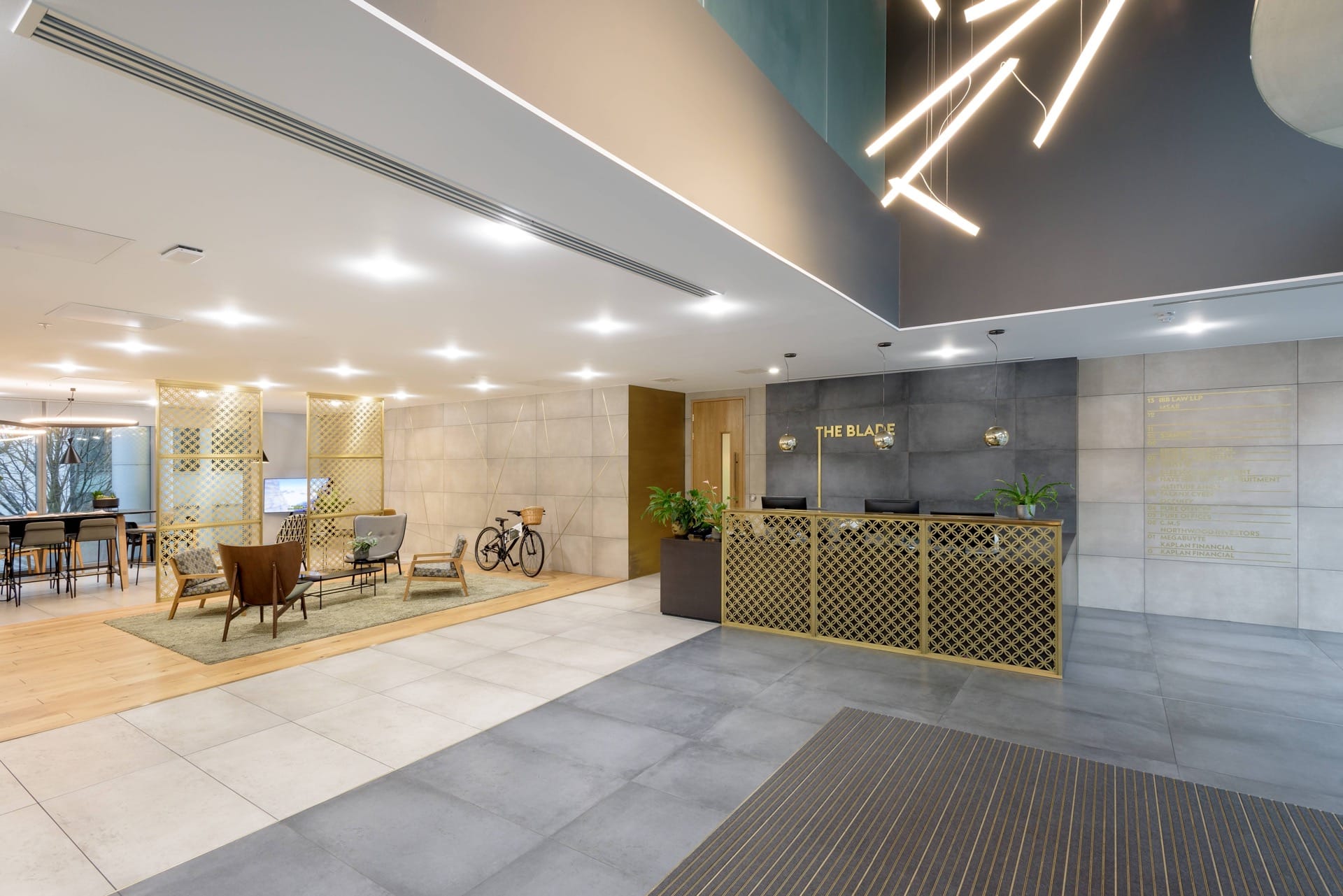1st Floor South

Here at The Blade, we pride ourselves on creating a productive environment where growth-focussed businesses can thrive and expand. The 4,296 sq. ft first floor office offers one of the most desirable addresses for a team seeking a base in the Thames Valley.
4,296 sq ft (399 sq m)
The Blade has a host of features to support your business and your team
Raised Floor
Fully accessible raised flooring with a depth of 150mm
Connectivity
Transport connections to London and The South West via road and rail
Airport
Heathrow Airport approximately 40 minutes by road or rail
BREEAM Rating
Certified ‘Very Good’ BREEAM rating
Landlord
Landlord based on-site
Co-working
Co-working and break out spaces
Meeting Rooms
Meeting room and serviced office facilities by Pure Offices
Car Charging
10 EV charge points for electric cars
Cycle Storage
Secure cycle storage
Outdoor Terrace
Outdoor terrace area
Shower & Changing Facilities
Shower rooms and changing facilities
Concierge & Wi-Fi
Professional business lounge with Wi-Fi and concierge service
Space
Floor to ceiling height of 2.7m with full height glazing
Car Parking
In-town parking at a ratio of 1:1,000 sq ft
Lifts
Lifts to all floors with dedicated service/goods lift
Lighting
LED Lighting with PIR sensors as standard
Air Conditioning
Four-pipe fan coil air conditioning